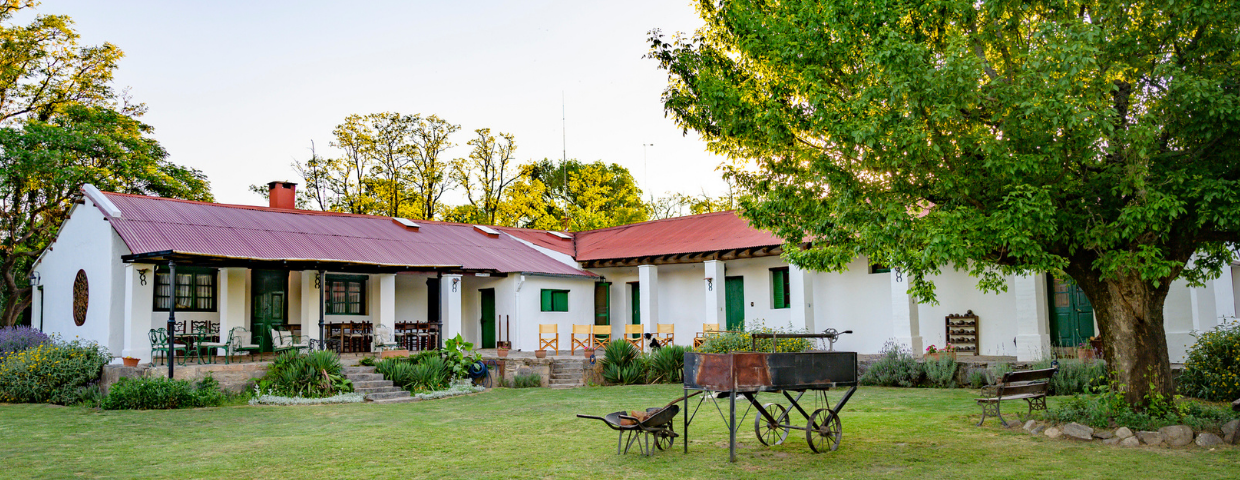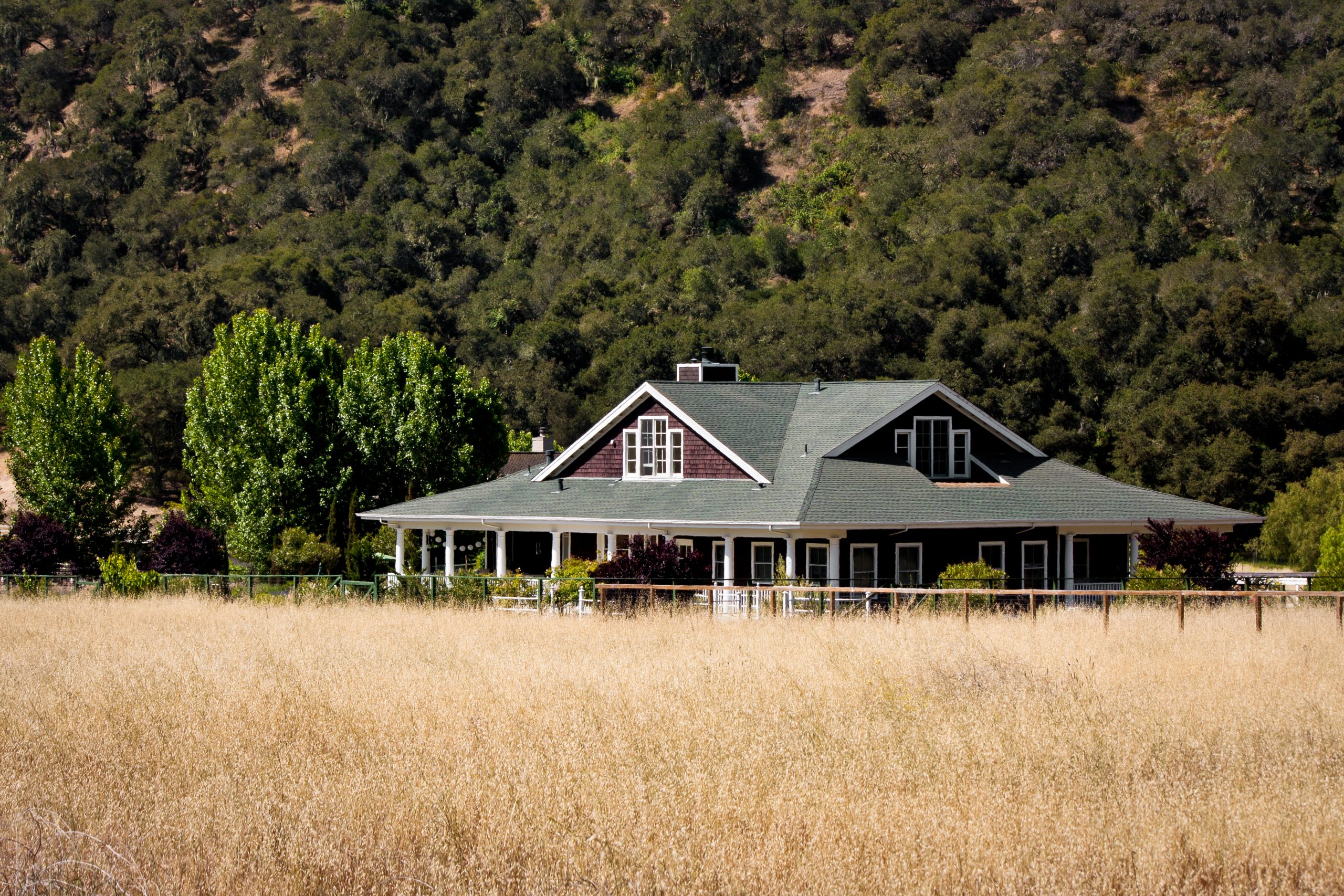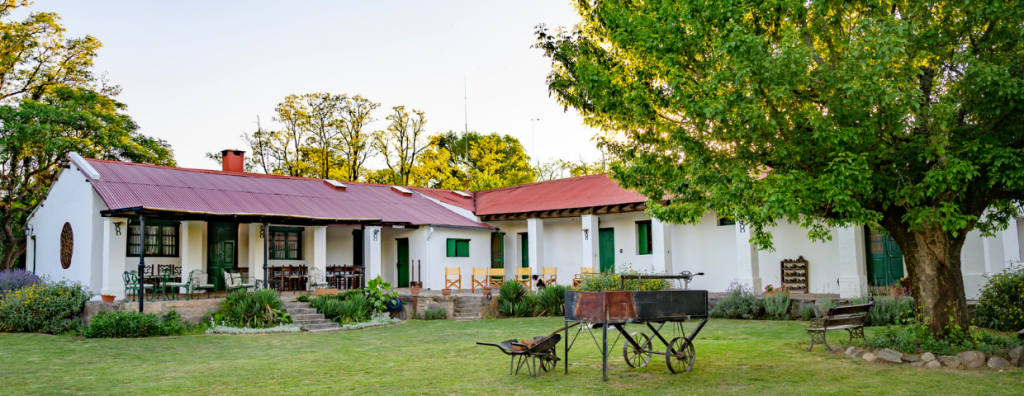
The distinct rambler architectural style is known by several names: rambler, ranch house, California ranch, and more. Whatever you call it, it has played an important role in the evolution of the American home. From its spacious interior to its welcoming layout, these homes are tailor-made for a comfortable home life.
History of the Rambler House
It wasn’t until the 1950s and 1960s that the rambler became a staple of domestic American life as the suburban boom reached new heights. The intention behind the architecture was simple: design the perfect post-war American home. The term “rambler” was a reference to the way the single-story design sprawled—or rambled—across the landscape. This home design mirrored the landscape of the American West and allowed for expansive views of surrounding land on a level plain.
Over time, the rambler style began to take on elements of modern design and eventually evolved into split-level homes, creating variants such as “raised ranch style,” “suburban ranch style,” and “storybook rambler.” To this day, these homes are found in great numbers across the country.

Image Source: Getty Images – Image Credit: pbk-pg
5 Features of Ranch-Style Rambler Homes
1. Low-Pitched Roof and Eaves
Similar to the Craftsman style home, it’s common for ranch-style homes to have low-pitched roofs and overhanging eaves. These architectural features help to give ranch-style homes their distinct sprawling look.
2. Open Floorplan
Ramblers are known for their open interiors that allow for easy movement throughout the home’s horizontal spaces. The spacious layout is often anchored by a central area which creates a feeling a continuity between rooms, a concept that was influenced by modern architecture.
3. One-Story Buildings
Though their wide layouts make for large footprints, the majority of rambler homes are one-story structures. The terms “rambler” and “ranch house” are used interchangeably. However, raised ranch houses and split-level ranch houses will often have a basement, whereas the classic rambler home is a one-story building with a ground-level entry.
4. Attached Garage
This was one of the first architectural styles to incorporate an attached garage into the home design. This evolution in home design perfectly suited the needs of the modern American family in the 1950s and 1960s.
5. Connection to the Outdoors
In another nod to modernist homes, ramblers often prioritized outdoor spaces for entertaining and gathering. This connection to the outdoors is reinforced by large windows and easy access to back patios to create a connection between nature and the home itself.
 Facebook
Facebook
 X
X
 Pinterest
Pinterest
 Copy Link
Copy Link


